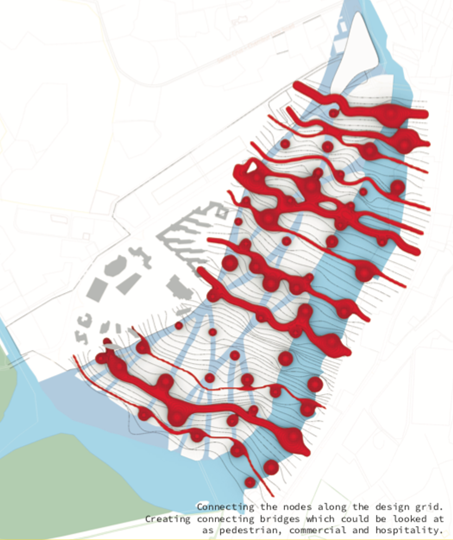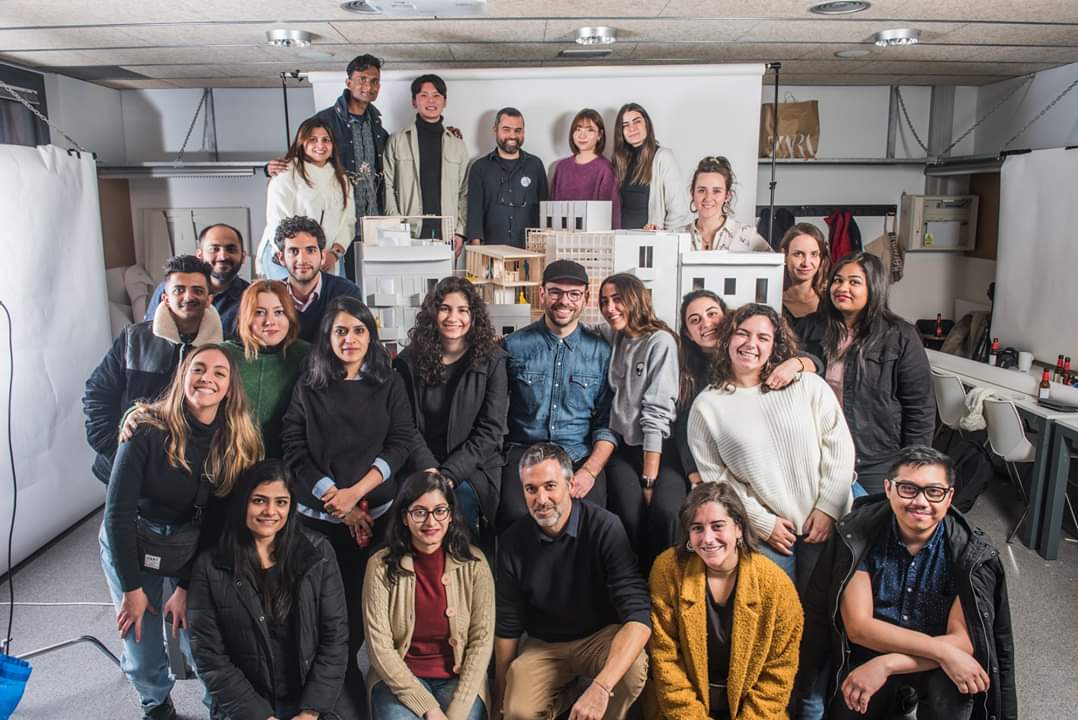
Introduction
Since its inception in 2007, Balwant Sheth School of Architecture has evolved into a platform for experimentation for multi scalar design ranging from furniture to architecture to urban studies. In 2018, BSSA initiated a two year Master in Architecture (Advance Architecture Design) Degree Program. It is a natural extension to the Bachelors Program, to expand its ethos to advance design experimentation in contemporary urban environments.
It is an Advanced Architecture Degree Program that focuses on training Professionals to Experiment and develop Innovative Design Strategies to expand the boundaries of conventional Architectural Practice.
NMIMS Balwant Sheth School of Architecture offers a Two Year Full Time Council of Architecture approved Masters in Architecture (Advance Architecture Design) Degree.
The 21st century habitat is more urbanised
than ever before in human history.
The World Bank data suggests the World
Urban Population stands at 54 percent as of
2017. More people live in cities today than
in any other form of habitat.
The Masters Program at BSSA focuses on
specific research domains that would affect
the Practice of Architecture in the coming
decades.
It would focus on Increasing urban densification in Urban and Periurban Areas and its impact on changing Socio-Cultural Patterns as to how we Live, Work, Play and Gather.

Environmental studies would relook at passive and active systems for building climatically adaptive spaces in populated environments and the contested terrains between Ecology and the City.
Innovative material experimentation would address our depleting natural resources.

Tools for perception and Technologies of production have radically shifted over the past decades.
The practice of architecture has increasingly become a networked, data driven, collaborative process spread across various digital platforms.
Assimilating and contextualising technologies through various processes of design and build would shape the way we think and produce.

WORKSHOP STUDIO
The studio sets a formative platform for ways of observing and reading the city of Mumbai and identifies the city as a data rich environment that creates a multi layered, varied and complex experience.
DESIGN STUDIO
(10 CREDITS / 150 HOURS)
The studio would understand the design of systems in nature through evolutionary theories and biological studies. It would attempt to extract specific studies relating to performance including physical attributes such as form, growth etc and systemic attributes such as resource management, energy efficiency, self sufficiency etc occurring in nature through case study research and analysis. Through rigorous investigation, these attributes would be extracted to simulate a series of rule based algorithms to test performance based spatial configurations across scales from the individual to the collective.

DESIGN STUDIO
(10 CREDITS / 150 HOURS)
The Studio understands the interrelationship between architecture and the city deepening students’ understanding of the ways in which architecture can both inform and be informed by the urban fabric into which it is woven. Through a full integration of design resources and analysis on various scales of operations (morphological and typological), strategies would be evolved through studio exercises to apply the data derived to architectural projects in live urban environments.
DESIGN THESIS
(19 CREDITS / 330 HOURS)
Design Thesis is the culmination of the curriculum and it tests the students ability to synthesize and produce critical and rigorous architecture. Students would individually synthesize content / conduct investigative design research to produce a personal and original contribution to the discipline of architecture that advances the realm of architectural research and ideas rather than one that simply revisits existing paradigms.

MAPPING AND VISUALISATION
(3 CREDITS / 60 HOURS)
Through this Seminar, digital skills and tools sets are imparted to enable students to simulate environments and perceive relationships in large sets of interconnected data.
HISTORY, THEORY AND CRITICISM
(3 CREDITS / 60 HOURS)
The Seminar is focused on the conversation on contemporary architecture design examining the contested terrain of architecture, landscape architecture, urban planning and design with engineering, geography, sociology and scientific, cultural, and historical disciplines.
ENVIRONMENT DESIGN AND ANALYSIS
(3 CREDITS / 60 HOURS)
In the light of continuing global pressure on the environment and more concerns about getting buildings to carbon neutral status, the seminar offers insights into the concept of human comfort and energy conscious design methodologies through theories and applied case studies.
COLLECTIVE BEHAVIOUR STUDIES
(3 CREDITS / 60 HOURS)
The Seminar creates awareness and sensitizes students to concerns pertaining to contemporary urban issues as a direct impact of the built environment. Theoretical excerpts and popular media pertaining to contemporary urban life are discussed in an attempt to correlate urban form to user experience.

URBAN DATA VISUALISATION
(3 CREDITS / 60 HOURS)
The Seminar focuses on the unprecedented volume and diversity of data that is being collected and published in the cities. Through this data the Seminar explores the opportunities to visualise and analyse the operation of cities and anticipate the impact of their growth using computational methods and tools.
ALLIED TECHNICAL STUDIES
(3 CREDITS / 60 HOURS)
This module encourages students to reflect on the relationship between building design and technology, the environment and the profession through an iterative critical examination of contemporary experimental projects / research and in studio exercises.
THESIS RESEARCH
(3 CREDITS / 60 HOURS)
Students research a specific area of architectural interest that informs their design research, resulting in a thesis. This module supports the development of different research approaches through which students undertake their study, including: empirical data collection and analysis, humanities-based critical and historical analysis, iterative design research, and technical/scientific applications.

DIGITAL TOOLS AND PROCESSING
(3 CREDITS / 60 HOURS)
An introduction to the software of Processing and Arduino. Built for the electronic arts and new media art, processing enables designers to visualise data pertaining to systems and environments. Arduino is a tool for making computers that can sense and control more of the physical world than your desktop computer. The Arduino programming language is an implementation of Wiring, a similar physical computing platform, which is based on the Processing multimedia programming environment.
ADVANCE FABRICATION TECHNIQUES
(3 CREDITS / 60 HOURS)
The aim of the Elective is to test and apply state of the art technology to today’s construction paradigm where digital tools would be applied to design a structure prototype to be tested at full scale. The use of advanced digital technology for fabrication including laser cutting, CNC routing, 3d printing and robotic manufacturing would be imparted to construct and resolve the prototype through an iterative process.

CRITICAL WRITING
(3 CREDITS / 60 HOURS)
It would expose students to the writings of history and the ways in which social, political and cultural aspirations have shaped particular accounts of architectural and urban modernity.
URBAN MORPHOLOGY
(3 CREDITS / 60 HOURS)
This Elective covers theories about the form that settlements take and attempts a distinction between descriptive and normative theory by examining examples of various theories of city form over time.
PROJECT MANAGEMENT
(3 CREDITS / 60 HOURS)
The Elective teaches concepts, tools and techniques employed in managing projects from their earliest stages of definition and development through to operations and maintenance.
PERFORMATIVE BUILDING SKINS
(3 CREDITS / 60 HOURS)
It aims to develop a fundamental understanding of the relationship between the building skin, building performance (energy consumption) and indoor thermal and visual comfort.

BSSA - ELISAVA EXCHANGE WORKSHOP AT BARCELONA
January 2020
The Mumbai-Barcelona Workshop was a collaborative effort between MEATS Elisava (Barcelona) and the Second Year M.Arch. Program at BSSA (Mumbai). Its aim was to design a prototypical intervention in Barcelona, using micro-architectures as civic infrastructure to articulate informal, organic and self-managed programs to foster collaboration and social cohesion throughout the district.
SEOUL ARCHITECTURE BIENNALE
November 2019
The open studio is a platform offered by the School for guest lecturers, invited speakers, faculty, and students to give lectures, present discussions and debates, movie screenings and tutorials. during the course of the Academic Calendar.

CORE FACULTY
Dr. KAIWAN MEHTA Dean BSSA
ATREY CHHAYA, Program Chair, M.Arch. BSSA, M.Arch. in Architecture and Urbanism, AA (London, UK)
VIDYA RAGHU, M.Arch., Sir JJ College of Architecture (Mumbai, India)
NIDHI SHENAI, M.Arch. in Project Management Mumbai University (Mumbai, India)
DHANASHRI SAWANT, PG Landscape Architecture CEPT (Ahmedabad, India)
DIPAL CHHAYA, M.Arch., The Bartlett UCL (London, UK)
ARTI DAGA, PG Program in Construction Management, NICMAR (Pune, India)
TAPAN MITTAL, M.Arch. SPA (Delhi, India)
SHRIYA BHATIA, M.Plan. Environment Planning CEPT (Ahmedabad, India)
BHAVLEEN KAUR, M.Arch. in Advance Design and Digital Architecture, ELISAVA (Barcelona, Spain)
DHWANI SANGHVI, M.Arch. Theory and Design, CEPT (Ahmedabad, India), MA in Women Studies SNDT (Mumbai, India)
PRAKRITI MEHTA, M.Arch. (Urban Design) SPA, Delhi
VISITING FACULTY
MALINI KRISHNANKUTTY, Ph.D., PhD Habitat Studies, TISS, M.Arch. and M.City Planning, UC Berkeley (California, USA)
VIJAY PATIL, M.E. Civil, BITS Pilani (Rajasthan, India)
CHETAN TOLIA, PG in Concrete Structures, Annamalai University (Mumbai, India), B.Tech. (IIT BHU, India)
HEMANT PUROHIT, M.Arch. in Urban Design, IAAC (Barcelona, Spain)
RITU MOHANTY, Master of Science and Architecture, Columbia University, (New York, USA)
SANDEEP PATHAK, PG, Authorized trainer in Autodesk, Rhino & Vray (Mumbai, India)
KARTIK GALA, Masters in Advanced Architecture IAAC (Barcelona, Spain)
DEEPTI DUTT, Masters in Advanced Architecture IAAC (Barcelona, Spain)
ELA SINGHAL, MA History and Critical Thinking in Architecture,AA (London,UK)
SHASHANK SHRIVASTVA, M.Arch. in Advance Digital Architecture, ELISAVA (Barcelona, Spain)
RIPPLE PATEL, M.Arch. in Architecture and Urbanism, AA (London, UK)
PAVITRA LAKSHMI, M.Arch. in Sustainable and Environmental Design, AA (London, UK)
NISHA NAIR, B.Arch. KRVIA Mumbai University, Masters in Design Communication, CEPT
SVKM’s Narsee Monjee Institute of Management Studies,
Balwant Sheth School of Architecture
V. L. Mehta Road, Vile Parle (West),
Mumbai – 400 056. India.
Tel.: +91 – 022 – 42332083 / 42332088 / 42355555
Timings: 10.00 p.m. to 5.00 p.m.
(Except Public holidays and Sundays)
For Admissions related enquiries
Tel No.: 022-2613 4577 / 2618 3688
Direct Line: 022- 4233 2083 / 4233 2088 / 4235 5555
Fax: +91 – 22 – 2611 4512
Email: admissions.bssa@nmims.edu